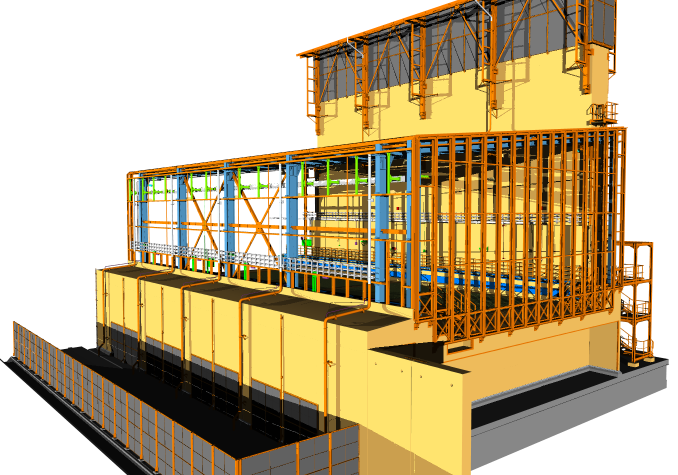Direct principal of Hörcsik CAD: SOM Systems Ltd. as complex designer
ISFS (Interim Spent Fuel Storage) facility is a building complex on a neighboring area of Nuclear Plant, Paks developed gradually with newer storage parts answering the rising demand of storage capacity.

In this phase of development the Developer targeted to introduce BIM techniques in design process to achieve/produce proper 3D model for later facility management activities.
The Project included two well-separated works:
Extension of ISFS facility
In this work Hörcsik CAD got the task to utilize existing 3D discipline design models (ArchiCAD-based architectural and Autodesk Inventor based storage technology models) integrate them into a single AutoCAD model plus complete this model with building mechanical and electrical parts needed by the targeted FM model. (Mechanical and electrical designers produced 2D drawings originally.)
Integration in AutoCAD was required by the receiver application, which was not an Autodesk solution.
Reconstruction of Office Building with attached new Visitor Center
In this work Hörcsik CAD got the task to create a clash detection model in AutoCAD by utilizing ArchiCAD-based architectural models and CADvent based HVAC/Piping models. Using this combined design models Hörcsik CAD had to fulfill a two-round clash detection analysis and and to provide design coordination consulting for designers in between.